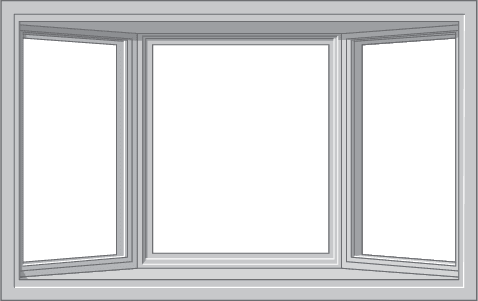Bay windows extend outside to add space inside
Bay windows jut out beyond your walls to add width to your room with a combination of three windows joined at an angle. They will let in more light and air than flat window styles, since the windows face different directions and reach beyond your walls.
Commonly known as: Oriel window, Projection window, 90-degree angle window, 45-degree bay window, 30-degree bay window, box bay window, square bay window



Bay windows protrude as a group of three angled window panels from the exterior of a house. In comparison, rather than angular, bow windows project from a wall in a curved shape. A wide fixed window in the middle with smaller flanking windows on either side is used in the traditional bay window design.
Bay windows perfectly fit in exterior wall spaces 40 inches wide or larger. They extend further from the house to provide additional space on the interior of the home, possibly allowing a window seat or reading nook for extra seating.
Bay windows are popular with Washington DC homeowners because they can absorb a large amount of natural light from various directions. Bay windows can be built with operable casement windows, enabling better ventilation.
- Three angled window panes
- Stick out from exterior walls
- Can be installed as fixed, operable or a combination
- Best suited in exterior wall spaces 40 inches wide or larger
- Allow in a large amount of natural light
- Perfect for breakfast nooks — makes the space feel bigger
- Frequently used in living rooms, dining rooms or master bedroom as a window seat area
Screens

Vivid View Screen
Window Replacement’s high-transparency screen is virtually unseen and truly brings the outside in.

InView Estimate
Window Replacement’s standard high-transparency screen offers a clearer view than traditional fiberglass screens available with no upcharge.

Conventional Fiberglass Screen
Sturdy and functional, fiberglass screen enables the light and breeze in with a standard level of visibility.
Replacement Window Frame Materials
Name: Window Replacement DC
Phone Number: 202-540-0999
Contact us anytime
Looking for Windows? We are Here to help. If it is outside office hours, our chat is able to answer questions 24/7.
